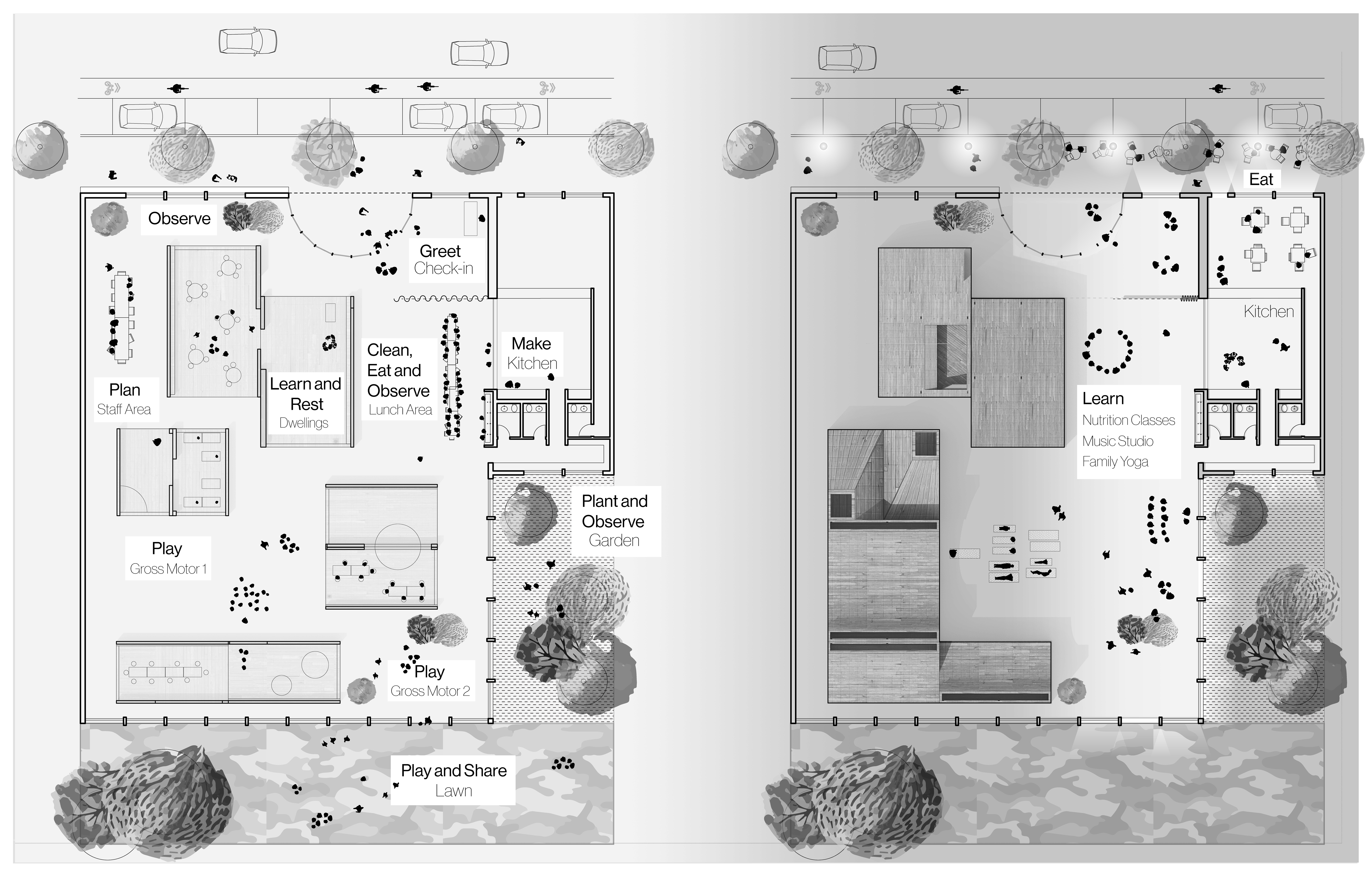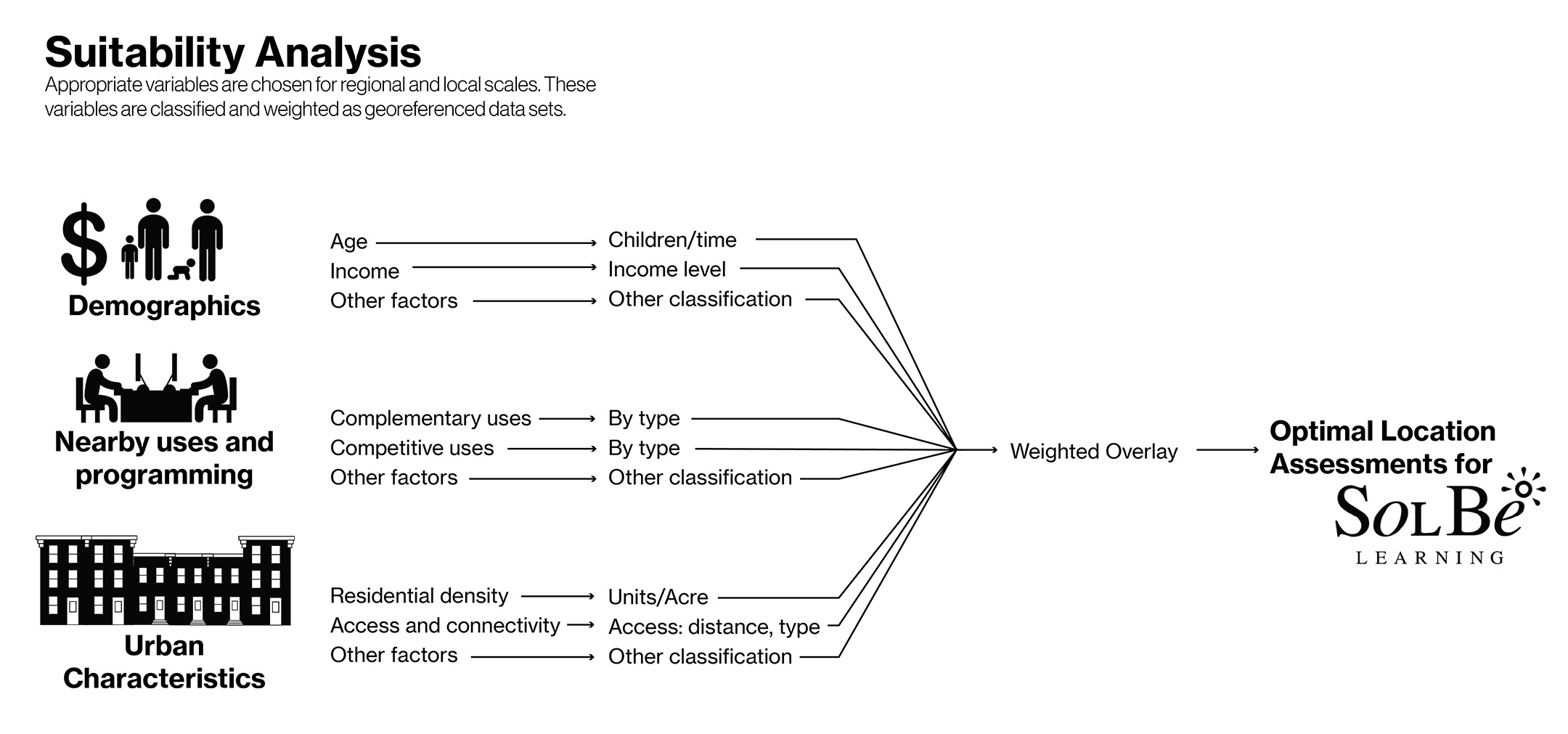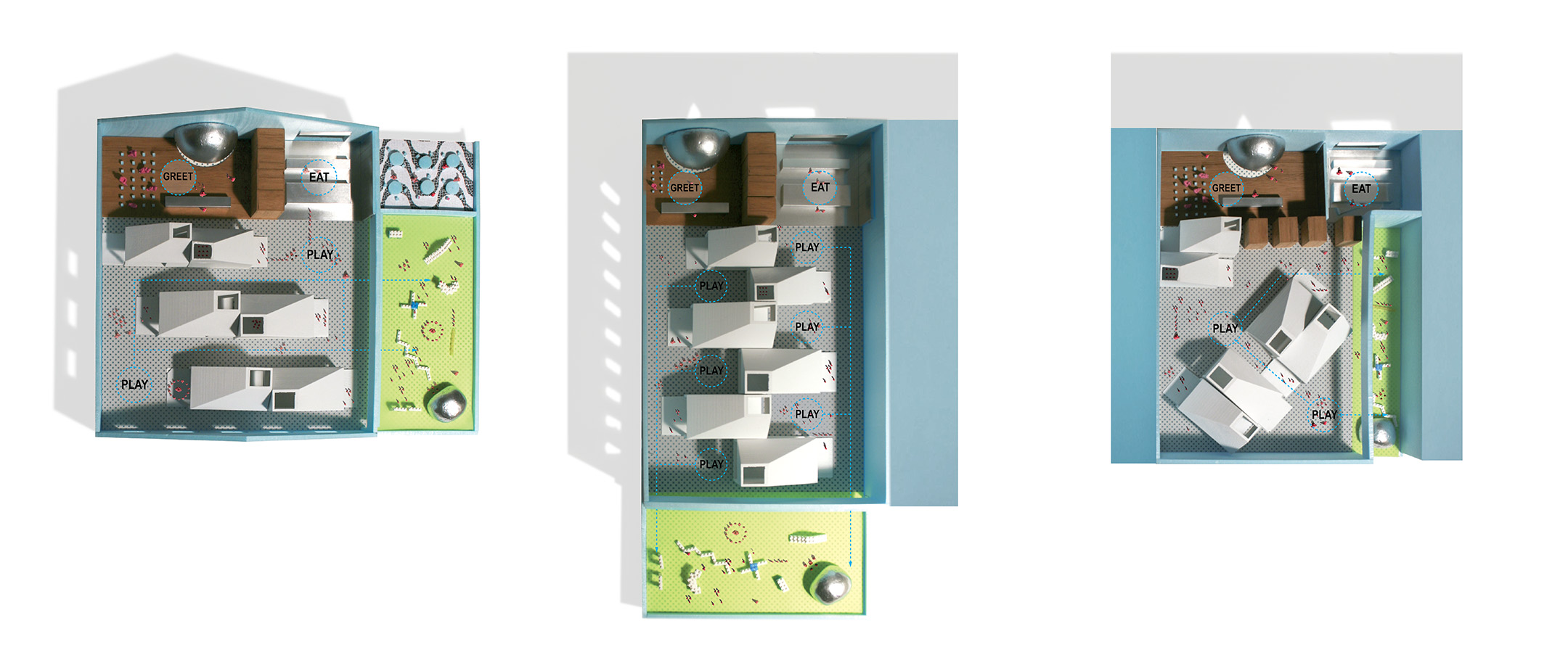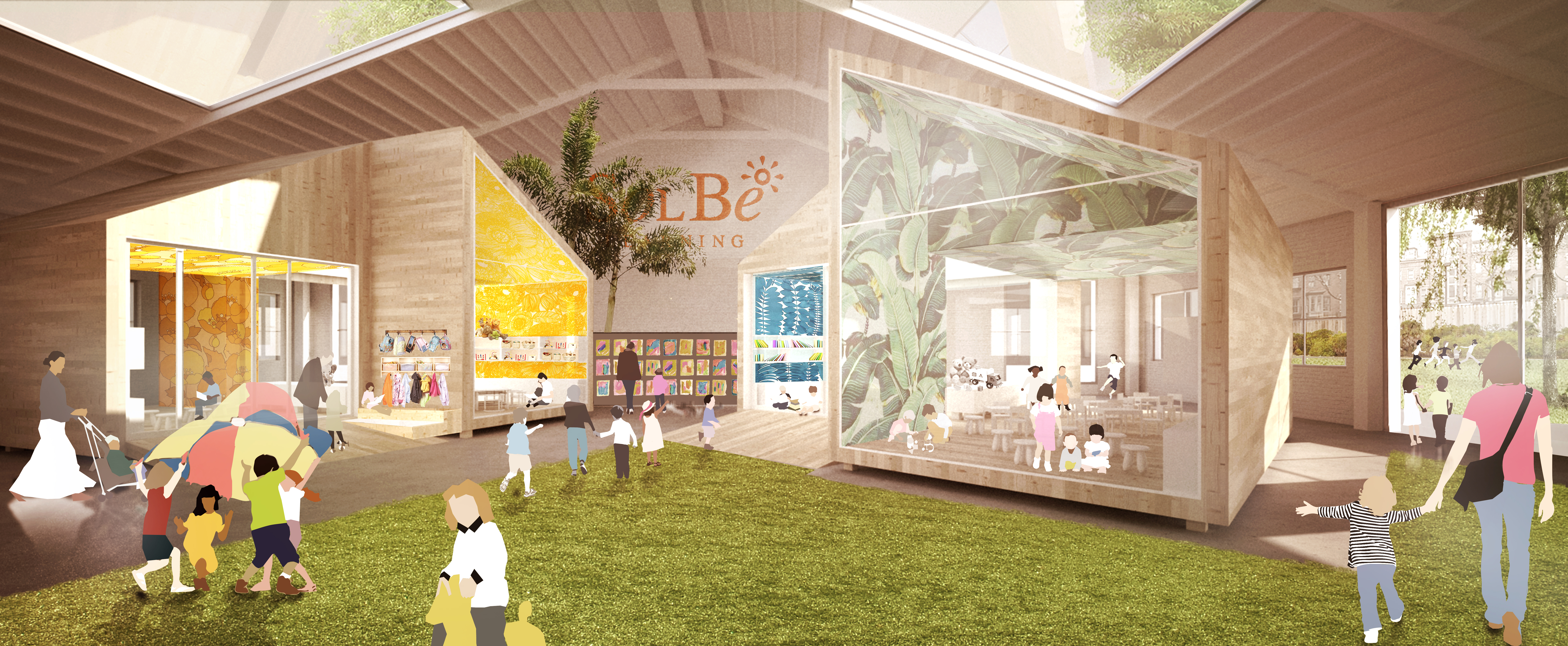Classroom prototypes for early learning environments
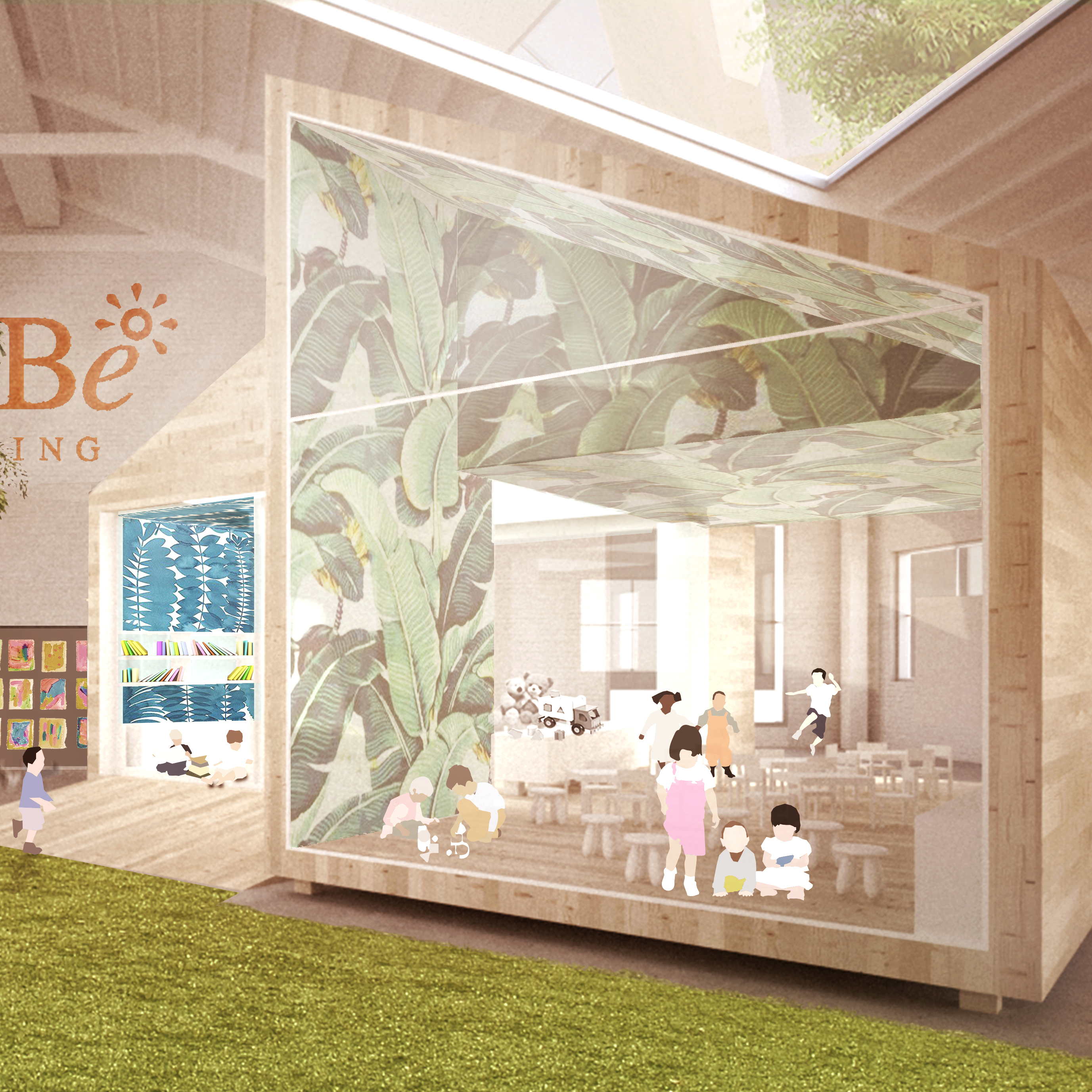
SolBe Learning
The design and planning team is generating a design and set of urban values that enables the SolBe preschool concept to scale and engage across many local communities. The Boston Society of Architects recognized the project with an Unbuilt Architecture and Design award.
SolBe Learning has ambitions to disrupt the currently inflexible childcare and early education model in preparation for a new generation of urban professional parents. The SolBe Learning Center scope includes 1) location optimization services to ensure that SolBe grows stronger and more flexible as their reach grows across regional markets, and 2) center prototype design and scalable guidelines for future replication.
The design and planning team work collaboratively with the SolBe founders to translate a set of soft cultural and brand values into urban criteria that guide and automate site selection across metro regions. Such criteria merge brand priorities such as advocacy, community and observation with experiential elements of everyday urban life to set standards around walkable access to an essential set of amenities and transit for families and educators, a relatively dense residential fabric housing a diverse and engaged community, and bonus priorities such as complementary programming opportunities. The method optimizes site selection at the metro and neighborhood scales, and around essential site-scale characteristics that will best serve the internal design requirements.
The center design prototype is locally responsive but scalable across location. Classroom units are pre-fabricated off site to simplify local fit-out, streamline the SolBe learning experience and scale brand presence across location. They offer greater cost predictability between regional labor markets and significant time savings during construction. In addition to allowing for mass-customization between SolBe locations, the units are customized by developmental stage and provide a laboratory to explore the relationship between space and learning.
Real estate suitability analysis. Appropriate variables are chosen for regional and local scales. These variables are classified and weighted as geo-referenced data sets.
Flexible across location. Balancing brand consistency, construction efficiency and local site sensitivity, the pre-fabricated classrooms adapt to a variety of infill conditions. The units provide exceptional educational environments and can be arranged to create support spaces between the classrooms such as gross motor, intimate parent drop-off and gathering space for evening and weekend programming.
Flexible across time. The space created between the classrooms is as important as the dwelling units themselves. This flexible zone enables a high level of internal programmatic flexibility across the weekly calendar; it accommodates early childhood uses during the weekdays and a wider range of community programming during the evenings and weekends. This progressive orientation toward neighborhood activation and educational engagement requires that the prefabricated dwelling units can transform to a resting state while the remaining space takes on a new life and neighborhood role as weekday care winds down.
The three classroom types are designed with sensitive attention to developmental stage.
Emily Ashby, Elizabeth Christoforetti, Will Cohen, Claire Djang, Silvia Illia, Paxton Sheldahl, and Ali Sherif. The SolBe Learning Center prototype is a collaboration between Supernormal and BOS|UA.
